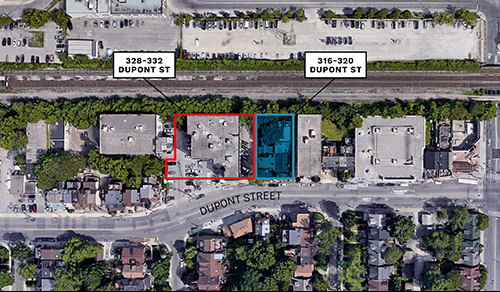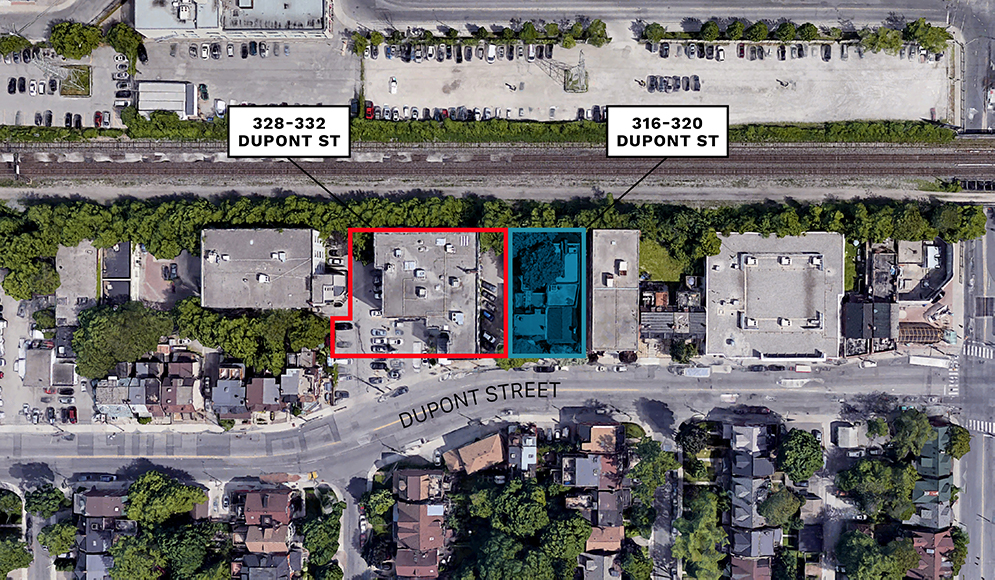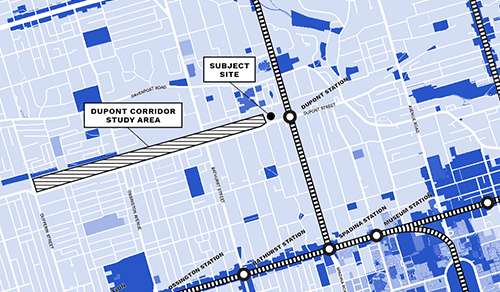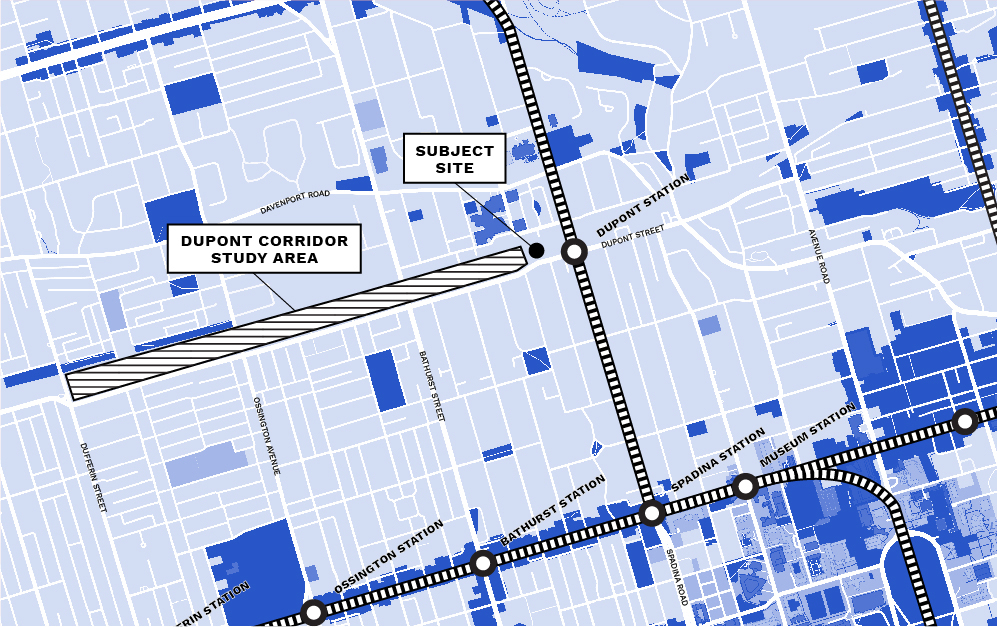FREED ON DUPONT
Freed Developments is looking to create a unique office building that contributes to the mix of uses along Dupont Street, and provides smaller-format office space. The office and commercial space will open up opportunities for the community to jobs close to home.
This proposed development is in conjunction with Freed's other site directly west at 328-332 Dupont Street. Developing the two sites set together is seen as an efficient use of land. It will minimize construction impacts and allow for architectural cohesion between the two sites.
Current Site
316-320 Dupont Street is currently home to two buildings ranging from 2- to 3- storeys, for office and commercial usage.
By the numbers

storey office and retail building

of the building will be office space, in the front portion of the 2nd floor and all remaining floors above

of the building will be retail and commercial space, at grade and at the rear portion of the 2nd floor

vehicle parking spaces

bicycle parking spaces
Goals of Freed on Dupont

Jobs & Growth
Support a significant number of new job opportunities, and allow many people to work in proximity to the Annex area
Create a mix of uses for the Dupont Corridor supporting growth of a balanced neighbourhood

Cohesive Sites
Develop in conjunction with the mixed-use building
at 328 Dupont Street
Make efficient uses of land, minimize
construction disruption
Allow for architectural cohesion between
the two buildings

Dupont Street Regeneration Study
Align with direction from the Dupont Street Regeneration Study, emphasizing retail, service, commercial, and office uses supporting the immediate and surrounding community

Community Input
Be a collaborative process allowing Freed to
work with the community to understand their
questions and input
Background
Freed Developments owns two adjacent sites on Dupont Street and has approached the development of the two through integrated planning. When considered together, they provide a balance of uses, minimize construction disruptions, and allow for architectural cohesion.
328-332 Dupont Street:
Under Review
13-storey mixed-use building
316-320 Dupont Street:
Proposed Office & Commercial/Retail Building
Application submitted December 2018
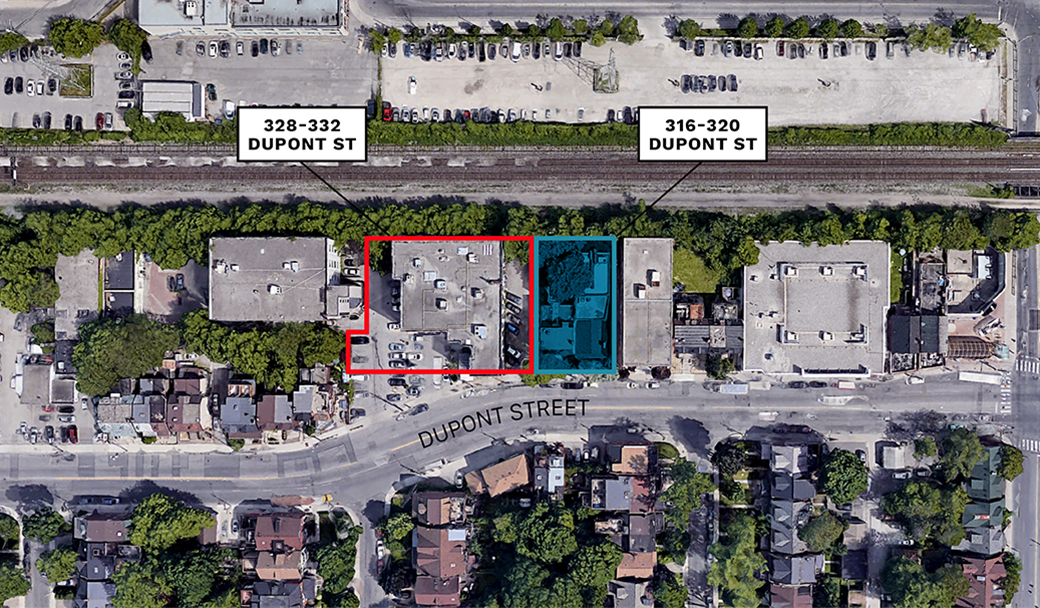
Meetings & Milestones
-
2014
Dupont Street Regeneration Study Commences -
2015-2018
Original development submission and OMB hearing -
June
2018Freed (AnX) Ltd. purchases both properties -
December 3
2018Application resubmission for mixed-use development at 328-332 Dupont -
December 20
2018Application Submission for 316-320 Dupont -
January 8
2019Meeting with the Annex Residents Association -
April 9
2019Community Meeting, April 9th from 6:30pm-8:30pm at the City of Toronto Archives Library at 255 Spadina Road. -
April 23
2019Website Launch -
June 13
2019Working Group Meeting #1
6-8pm at the Toronto Archives, 255 Spadina Road -
June 25
2019Preliminary Report
Approved at Community Council
Learn More
Below are a number of documents and presentations that we have submitted or presented in relation to this proposal. Learn more as the project evolves with feedback from the community and City staff.
About
If we can create spaces that inspire people and improve
their quality of life, then I believe we've succeeded.
Peter Freed
Peter Freed is reimagining the city with his own brand of design-based development, constantly driven by what he calls an “obsession” with each and every detail of the design and building process, from the ground up. He's crafted a community of design-centric buildings, each with their own unique attitude.
Unlike traditional condo developers, Freed is a strong believer in the “live, work & play in your neighbourhood” principle. Our commitment to building lifestyle hubs has led to a playful avant-garde lobby with a peaceful inner courtyard designed by Philippe Starck, loft-inspired spaces with glass walls designed to maximize natural light, and breathtaking rooftop pool and lounge areas.
Live Better. Live Freed.

